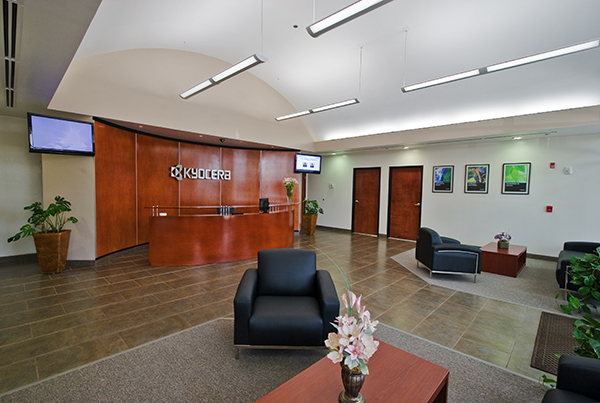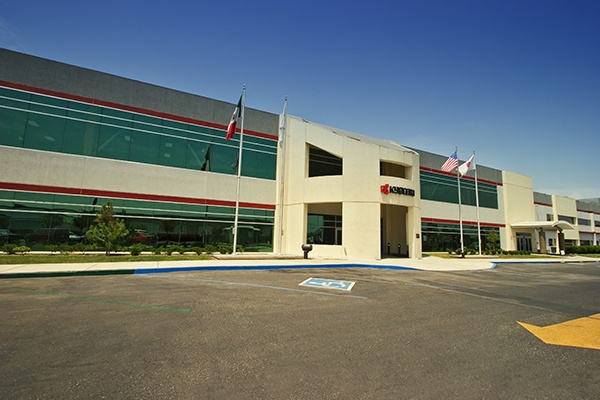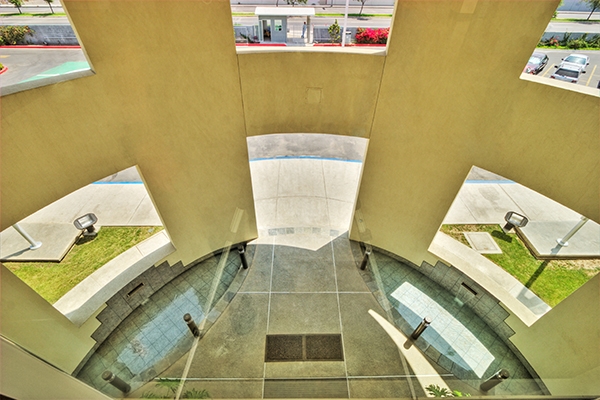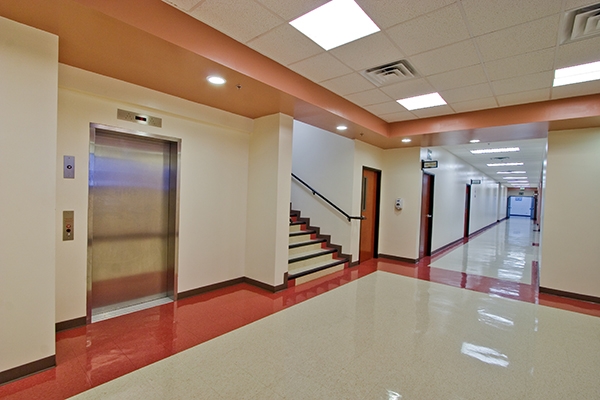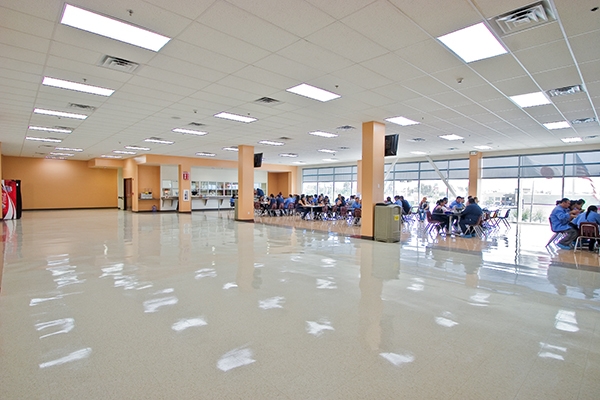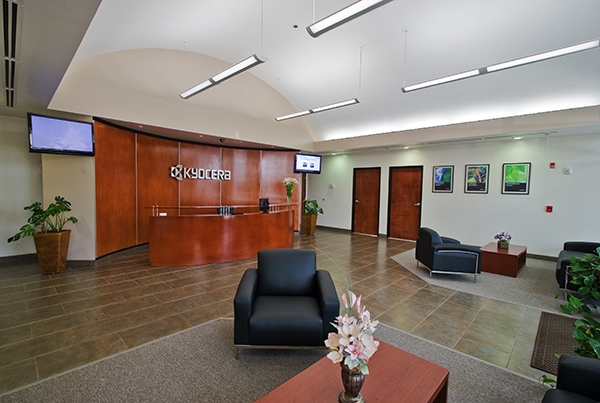Location: Baja California, Mexico
Architect: Modulo 7/Tudela Internacional
Square Footage: 27,000 sq ft.
Project Completion: October 2008
Contract Amount: $3 Million
Benchmarks: Two-Story Integrated Solar Panel System
The Connecting building between the old & new manufacturing buildings works both as a bridge and main entrance. The first floor houses the main locker & restroom areas, human resources offices, security control, and training areas. The second floor houses the main cafeteria and meeting rooms for employees. The two floors are connected by a passenger elevator and a grand staircase. The entrance design consists of a semicircular structure that displays solar panels on the roof so that they can be seen from the street and parking lot.
The two-story 27,000 sq.ft. Connecting building has dense glass exterior walls with a stucco finish, while the facade consists of a storefront window system. The steel structure is composed of conventional steel and the 4” second floor slab consists of a composite metal deck and concrete.
Role of Services: General Contractor, Design/Build Construction
