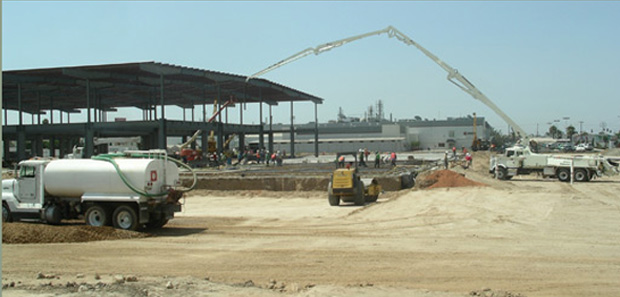Kyocera Solar
Location: Baja California, MexicoArchitect: Modulo 7
Square Footage: 222,398 sq ft. / 27,000 sq ft.
Project Completion: March 2008
Contract Amount: $16.2 Million
Benchmarks: 1,000 Kg/m2 Second Floor Capacity, 147 Concrete Piles, New 69 KVA Electric Sub Station, Two Story
As a General Contractor, Tudela participated in the design-build construction of a two-story 222,398 sq.ft. manufacturing building. This building complies with the 79 UBC and International Building Codes. The exterior walls consist of concrete tilt-up panels and the structure is conventional steel. The foundation has two concrete piles per column in order to support the second floor manufacturing load of 1,000 kilos per square foot. The roof system is a standing seam metal roof. The second and first floors are connected by three elevators, a conveyor system and five sets of stairs. Both the administration and manufacturing areas are fully sprinklered. The building is serviced by a new 69 KVA sub-station and compressed air system. The east warehouse is a two-story automatic rack system.
